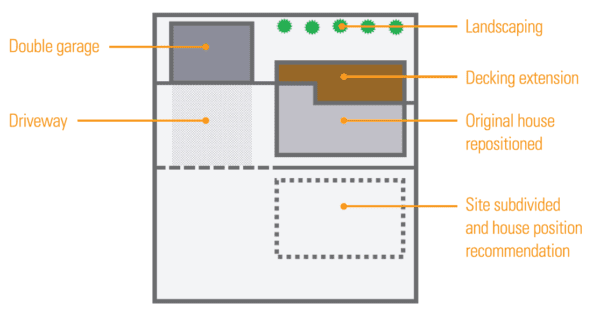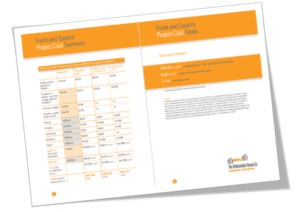A property owner may subdivide and look to build as a way to grow personal wealth. This includes building on-site or purchasing a prefabricated option, both owners and investors during periods of high demand experience higher build prices or delays and may not get the character home they may be looking for.
This is where many people are now turning to the relocation of existing houses. Our team of professionals supports you during the entire process; from land suitability, sourcing of quality houses, relocation with care, along with design and consent services. Whether it’s getting a new rental ready, or renovating to create a dream home, we help you along the way
Furthermore, relocating provides a second life for houses that may otherwise end up demolished. There is a reason house vendors choose this option. Did you know that houses that are demolished contribute on average 25 tonnes of waste to landfill?
Frank and Sarah may be fictional, however, they are very much illustrative of many of our happy clients to date to date: kiwis who have chosen house relocation as a key method to provide a healthy rental home and ongoing source of income.
See below for PART TWO of their story. This time, buying a relocatable house, for creating a new rental home.
Happy reading…
(Missed PART ONE? Please check out the post: INFORMATIVE ARTICLE SERIES – PART ONE – Experience of an On-Site Shift)
Frank & Sarah’s Relocatable House Journey
Frank and Sarah were satisfied with their recent experience of an on-site shift to an optimal position at the rear of the section, with additional renovations. In addition, they had a consented and subdivided section at the front of the property. The original land area of 1,011m2 was now split into a back section of 561m2 and a front section of 450m2.

Figure 1 – subdivided land ready for a new housing project
Frank and Sarah had the goal of subdividing as a financial means to work part-time and maintain a lifestyle of travelling and events. With a front section ready, what to do with it?
After doing a bit of research on house sales in the area – online search and chatting with real estate agents and neighbours – it showed there was plenty of demand. Despite a national slow-down, both investor buyers and owner-occupiers were seeking to capitalise on this suburb that was close to the city, schools and other amenities. Should Frank and Sarah sell for a one-off capital gain or seek a tidy rental income?
They made a decision to hold the property and provide a house suitable for renters to move in. This was based on having enough equity with their current assets to complete the work and a longer-term view that they could manage the property themselves. It was handy to be living at the rear and having enough spare time (around travel plans!) to get the work done.
When it came time to considering a house, Frank and Sarah felt they had different options available to them:
- Building new via a group home builder – this is what other people they knew had done previously
- Purchasing a prefabricated home – there seemed to be a few news stories in the media about this
- Relocating a house – after successfully working with The Relocatable House Co. on the on-site shift, this option was of interest to consider further…
With a building sector with plenty on the books, a concern with building from scratch was the potential length of time required to complete a new house. This provided some uncertainty in how long it would take to start earning and income. Would relocating work for them instead?
Having no prior experience in relocating a house, Frank and Sarah contacted their Sales Consultant at The Relocatable House Co. to get an understanding of what was involved and answer some of the queries they had.
At first, Sarah had raised a concern about the perceived quality of relocatable houses. Weren’t they old and run-down houses? The Sales Consultant highlighted that The Relocatable House Co. focused on matching buyers with sellers while the house is still in its original state, and minimising moving efforts from location to location. Plus, an appraisal process with potential vendors ensures a range of quality house for different purposes – from small units up to large family options.
At this point, Sarah also sought a bit more inspiration on what a final outcome might look like for relocating by reviewing before and after photos. She was impressed by many of the transformations completed by other clients. Frank, seeking a greater understanding of the process, also downloaded the definitive buyer’s guide to learn ‘6 tips’ for relocating and a ‘5-step blueprint’ for building a personal plan.
Feeling like they would be in safe hands, Frank and Sarah browsed the current listings online and were very interested in a three-bedroom, two-bathroom bungalow that would suit the style of their own home at the rear of the property. In addition, this house for sale included GST and provided a relocation package allowing for the following to be done on behalf of the couple for a piece of mind.
House Plus Relocation Package:
![]()
- Purchase of the house
- Architectural design plans completed and sent to council for consent
- Project management services for the relocation of the house (moving costs included)
- Standard NZS3604 timber foundations
As part of their own due-diligence, Frank and Sarah wanted to compare how the true costs stack up between relocating, building on-site and buying a prefabricated option (building off-site).
All potential choices required the need to confirm section and house readiness by way of building consent of a new dwelling ($6,325) and connection of the front house to essential services ($18,400). These services included connecting water, sewage, electricity, and broadband.
Moreover, all options required the additional work for completion of fencing at the front of the section (currently open to allow access), new driveway, suitable landscaping of paths and gardens, and an enclosed garage suitable for a single car. Quotations for this work amounted to $29,000 ex GST.
Individual considerations still required for the relocatable house option included:
- New ceiling and underfloor insulation for compliance with new rental healthy homes regulations ($3,500 ex GST)
- Bridging insurance the time period from when the relocated house left the previous owner to the time that the house is situated on the new site and connected to essential services ($1,840 ex GST).
- The listing has a recently modernised bathroom and kitchen, however, there was an opportunity to include upgraded electrical wiring, baseboards, steps, and new deck. Plus, funds for interior and exterior painting for a total of ($50,000 ex GST).
Despite a few additional considerations for a relocatable house, the financials looked promising for relocating a second-hand house. Especially when being able to compare between options for a rental-ready 3-bedroom, 2-bathroom with garage on a contained section with a contained:
- A relocatable option is 34% cheaper than the new build (on-site) quoted for this project
- A relocatable option is 23% cheaper than a prefabricated build (off-site) quoted for this project
In addition to above, Frank and Sarah proceeding with a relocatable house meant they could secure a house with a larger square meter footprint, increasing the valuation and equity potential for the future.
Furthermore, the houses’ original age and character were to be retained with renovations to meet the general look and feel of the street. The bonus of having saved a house from being demolished and going to landfill also sat well with the sustainability value held by both Frank and Sarah.
With the planning and due diligence done with the support of The Relocatable House Co., and a decision made, Frank and Sarah signed a sales and purchase agreement.
In a similar situation to the on-site shift in PART ONE, The Relocatable House Co. took responsibility for project managing the relocation of their purchased property to its new location on their front section with the appropriate architectural design support for final consents.
The shorter turnaround of sourcing preexisting house-made scheduling and completion of alterations and exterior work earlier than anticipated. All of this allowed for renters, at market rates, to lease the property and start providing a very satisfied Frank and Sarah their ongoing income stream…
Interested to read the full story…
Contact Us to access the complete PDF Article. This also features:
- A side-by-side table comparison of the costs associated with either building on-site, building off-site (prefabricated), or relocating an existing house
- Gross yield summary of resulting rental scenario

Missed PART ONE? Please check out the post: INFORMATIVE ARTICLE SERIES – PART ONE – Experience of an On-Site Shift
